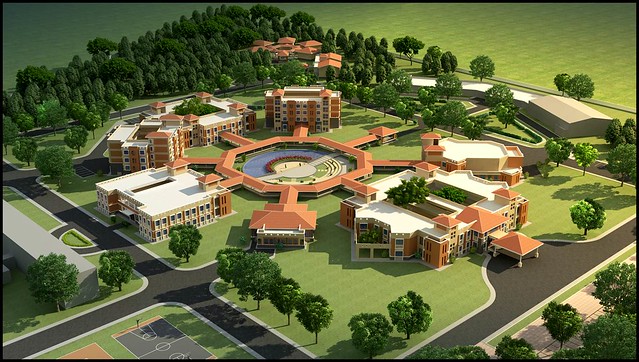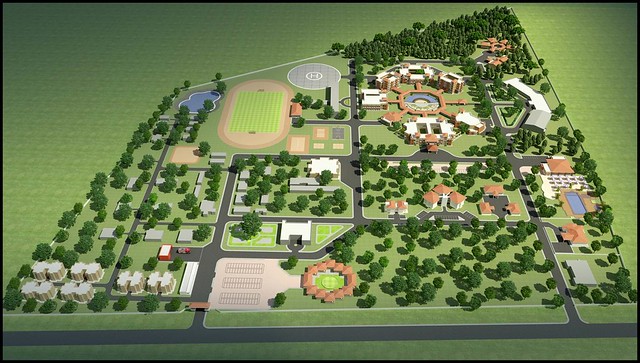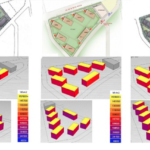Project Name : Forest Academy
Location : Chandrapur, Maharashtra
Typology : Institutional
Client : PWD
Certification : GRIHA 5 Star Rating (On going)
Built up Area : 27700 sq.m
Green Highlights of the project:
- Sustainable planning through preservation of existing trees, new plantation, less cutting and filling, etc.
- Water savings through low flow fixtures.
- Rain water harvesting through various strategies such storage tank, bores and recharge pits.
- Bio swale serving as landscape feature and facilitating storm water collection and infiltration.
- Root zone system for treating on site waste water.
- Monitoring of energy consumption by sub metering numerous systems.
- On site renewable energy to off set building energy consumption.
- Use of fly ash in construction from local thermal power plants.
- Design with local stones and wood.
- Energy savings through efficient VRV and centralized cooling system with high performance.
- High performance double glazed unit for all air conditioned spaces.
- Reduction in heat island effect by heat reflective roof tops, shaded paved areas and increased vegetation.
- Cavity wall of fly ash bricks for increased thermal resistance.
- Ecological enhancement through dense plantation.
- GRIHA exemplary performance award for best site management practices during construction.






