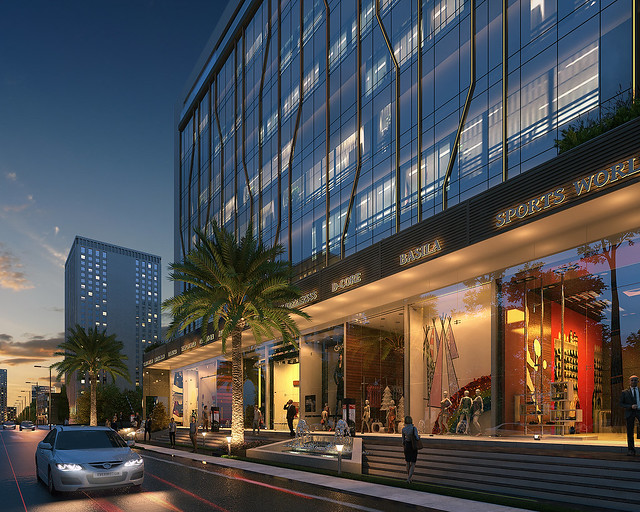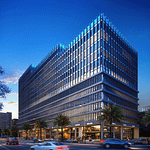Project Name : B Zone
Location : Baner, Pune
Typology : Commercial
Client : Kohinoor Group
Certification : IGBC Green New Buildings – Gold rating (In Process)
Built up Area : 5000 sqm
Green Highlights of the project:
- Integrated design approach involving all team members for designing and constructing a high performance building.
- Incorporation of adequate erosion and pollution control measures during construction stage to ensure sustainable site management practices.
- Reduction in heat island effect by reducing paved surfaces and usage of high reflective roof finish.
- Universal design.
- Reduced water consumption by 30% as compared to IGBC baseline.
- Rain water harvesting.
- Waste water treatment and reuse to reduce usage of municipal water.
- Reduced energy consumption by 45% by incorporation of energy conservation measures such as optimized facade design, high performance envelope with vertical louvers, efficient lighting and air-conditioning system.
- Renewable energy to offset 100% of annual lighting energy consumption.
- Incorporation of waste management strategies such as segregation of waste, on site organic waste management and handling of waste during construction.
- Adequate fresh air intake in all air-conditioned spaces to ensure indoor air quality.
- Daylighting and outdoor views in all regularly occupied spaces.
- Use of low VOC finishes in the interiors






