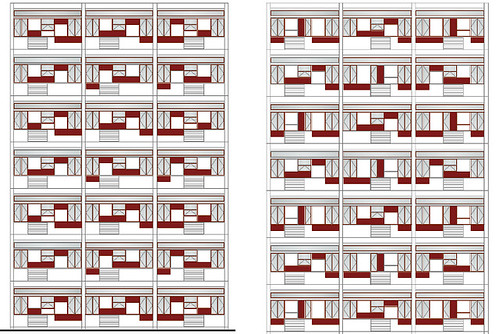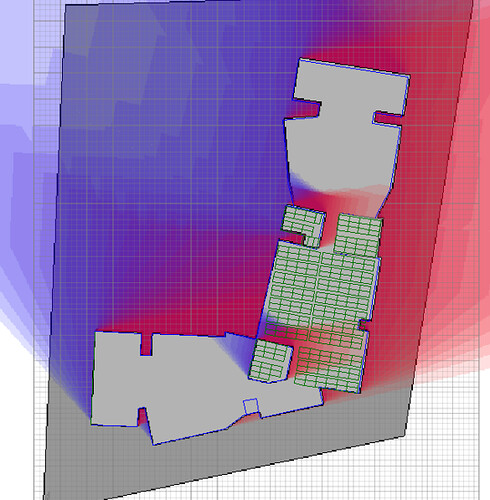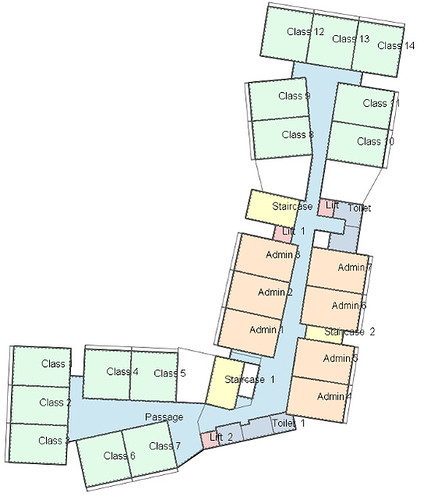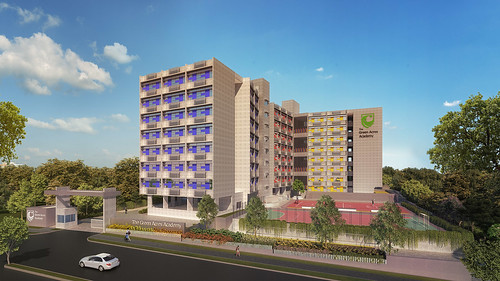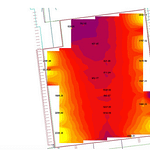Project Name : Green Acres Academy, Wagholi
Location : Pune
Typology : School
Client: Apurv Natwar Parikh Group and Ashoka Buildcon
Scope of work : Environmental analysis and simulation studies
Built up Area : 12500 sqm
Green Highlights of the project:
- Climate responsive and energy efficient facade design.
- Facade design to optimize day-lighting, shading and ventilation in all occupied spaces such as classrooms, office areas, etc.
- Optimized WWR and window openable area which allow adequate air changes in the spaces
Thermally comfortable spaces. - Facade design to ensure ease of operability, safety for students.
- Renewable energy to offset maximum energy consumption.
- Incorporation of good indoor environment quality practices to enhance occupant comfort, health and productivity.

